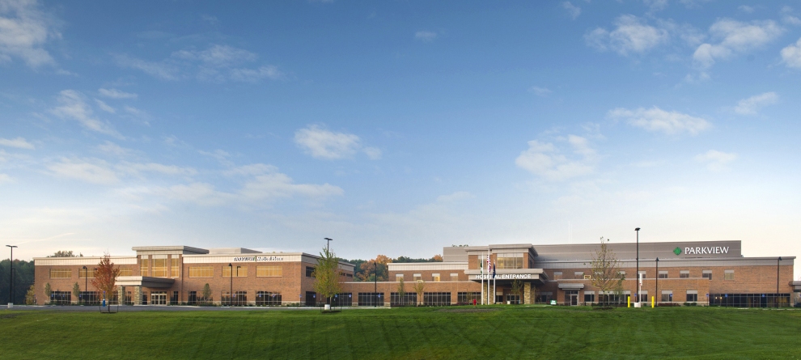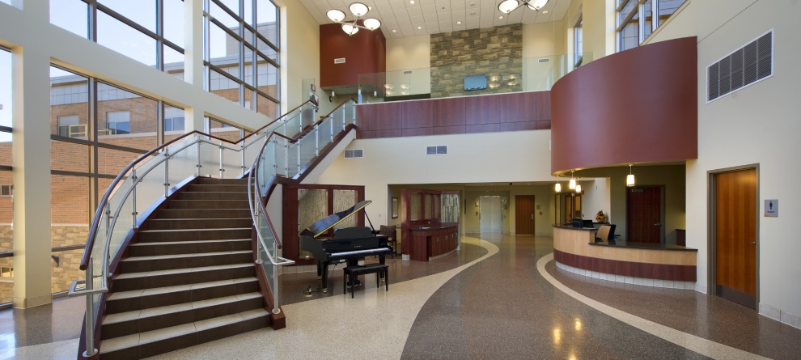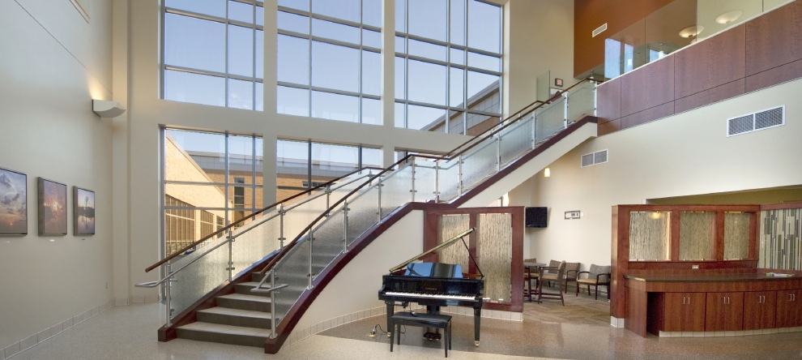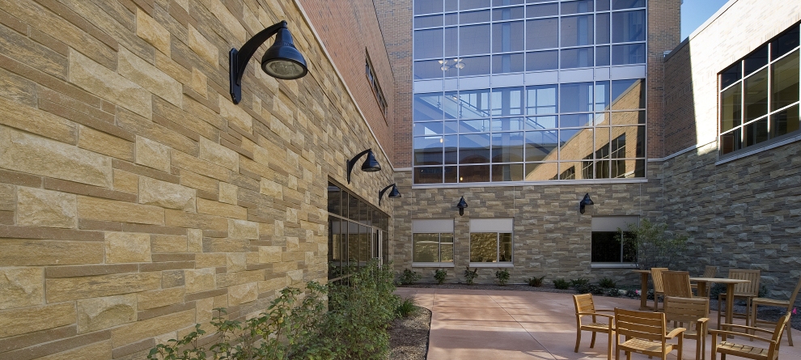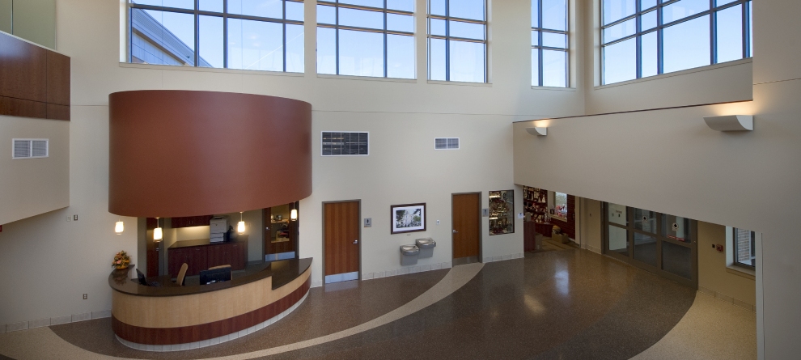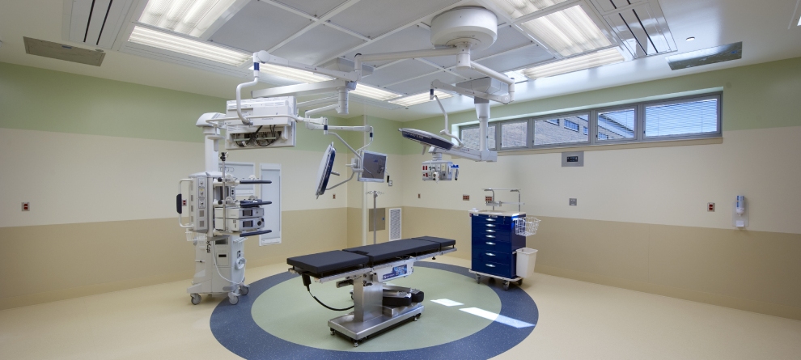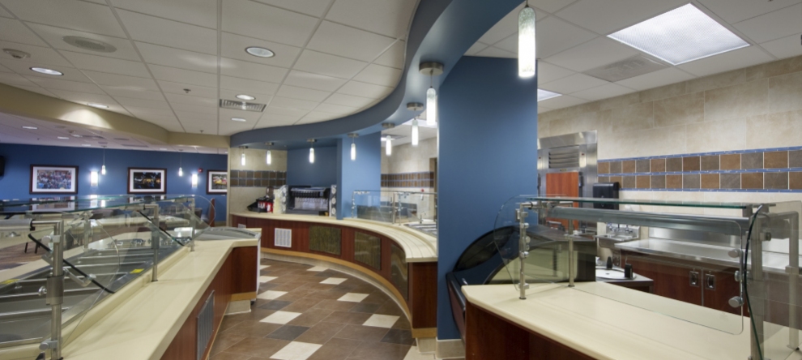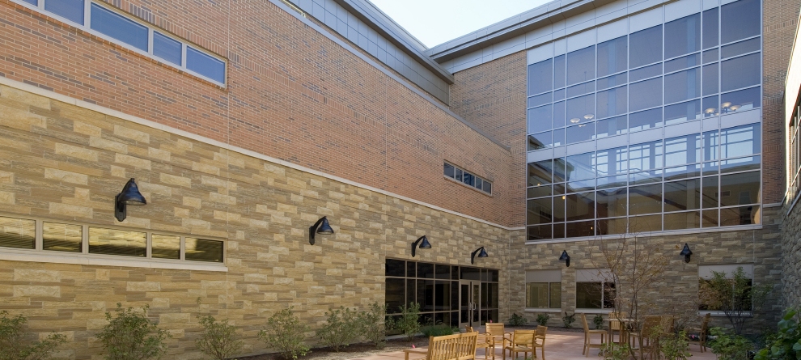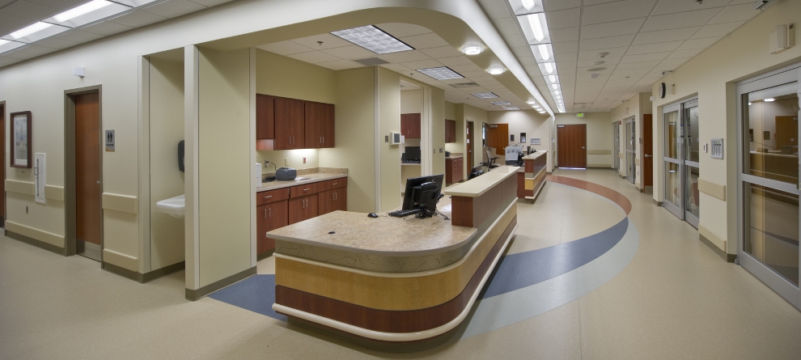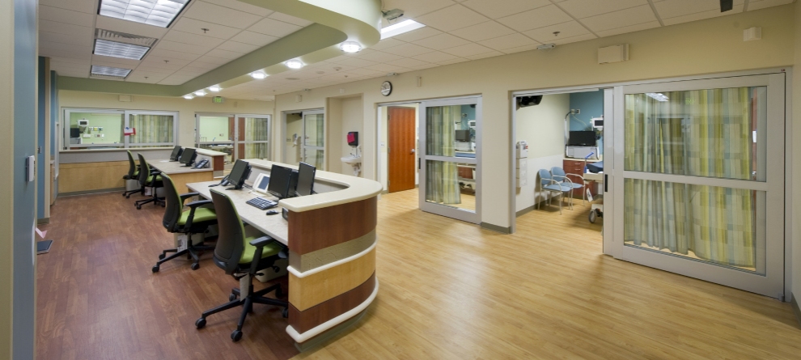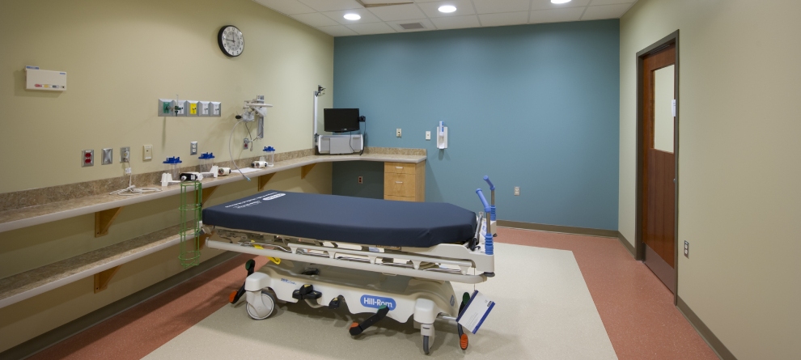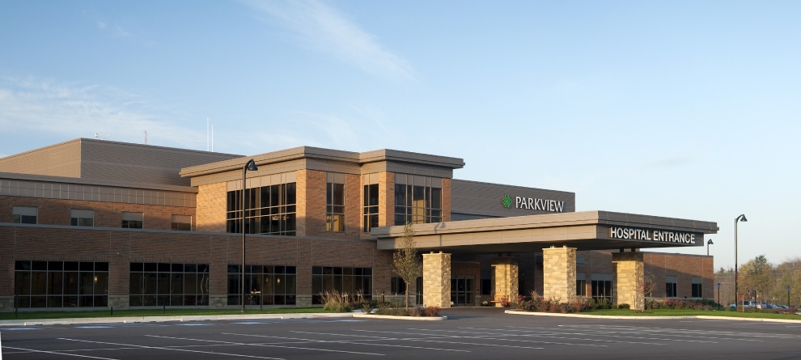Whitley Hospital
Location - Columbia City, Indiana
Project - Replacement Hospital
Completed - August 2011
Square Feet - 109,961
Construction Cost - $25,075,202
Parkview Whitley was the fourth replacement facility for the area’s largest employer, Parkview Health. Ground was broken for Parkview Whitley Hospital in October 2008 on a 42-acre campus in rural Columbia City, Indiana. Also included on the Parkview Whitley Campus, designed and connected alongside the new hospital is a 60,000 sf medical office building.
Only a small portion of the land was able to be developed due to existing wetland conditions, steep topography and a large timbered area to the south. To minimize the site impact in grade change and maximize the patient experience, we pushed the physical-building to the south edge of the topography change and used the south-facing views for the highest percentage of patient rooms possible.
The new three-level hospital opened in August 2011 featuring 30 private rooms (18 medical/surgical beds, 3 “swing” beds, 4 critical care beds and 5 LDRP’s), as well as three surgical suites, an emergency department, an outpatient service center, a sleep disorder lab, a patient registration area and three community rooms for meetings and community activities. Every aspect of the facility is designed for safety, efficiency and accessibility – all in a comforting, healing environment.
During design, one of our goals was to minimize the co-mingling of “private” in-patient/care zones and “public” access areas without a square footage increase. To accommodate this mission, we developed an “on-stage – off-stage” approach in which our waiting spaces and main public corridor interact along the spine of the facility.
Whitley Hospital
Location - Columbia City, Indiana
Project - Replacement Hospital
Completed - August 2011
Square Feet - 109,961
Construction Cost - $25,075,202
Parkview Whitley was the fourth replacement facility for the area’s largest employer, Parkview Health. Ground was broken for Parkview Whitley Hospital in October 2008 on a 42-acre campus in rural Columbia City, Indiana. Also included on the Parkview Whitley Campus, designed and connected alongside the new hospital is a 60,000 sf medical office building.
Only a small portion of the land was able to be developed due to existing wetland conditions, steep topography and a large timbered area to the south. To minimize the site impact in grade change and maximize the patient experience, we pushed the physical-building to the south edge of the topography change and used the south-facing views for the highest percentage of patient rooms possible.
The new three-level hospital opened in August 2011 featuring 30 private rooms (18 medical/surgical beds, 3 “swing” beds, 4 critical care beds and 5 LDRP’s), as well as three surgical suites, an emergency department, an outpatient service center, a sleep disorder lab, a patient registration area and three community rooms for meetings and community activities. Every aspect of the facility is designed for safety, efficiency and accessibility – all in a comforting, healing environment.
During design, one of our goals was to minimize the co-mingling of “private” in-patient/care zones and “public” access areas without a square footage increase. To accommodate this mission, we developed an “on-stage – off-stage” approach in which our waiting spaces and main public corridor interact along the spine of the facility.

