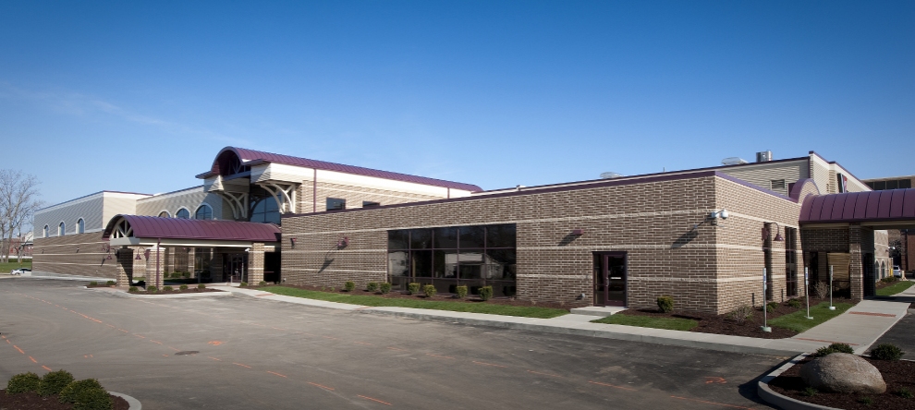
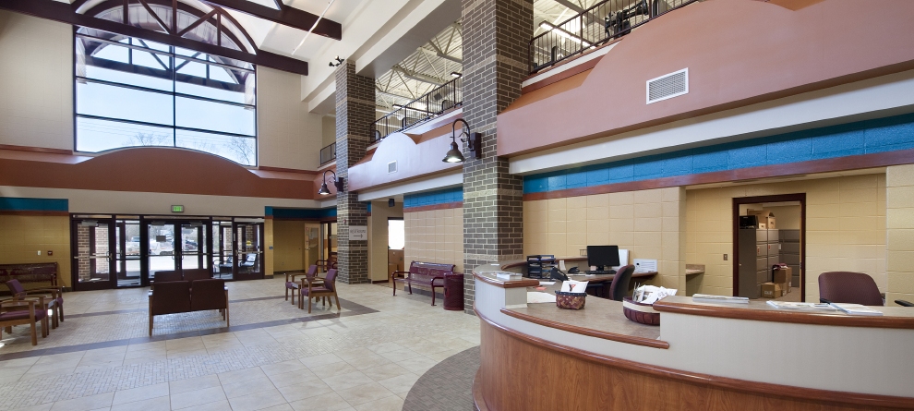
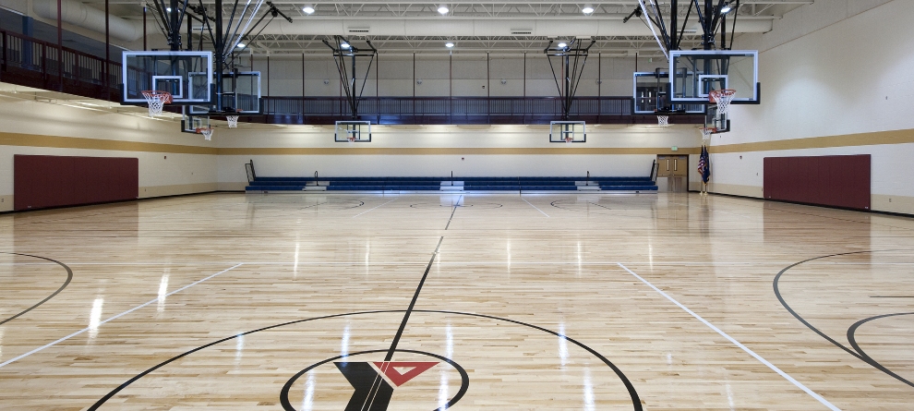
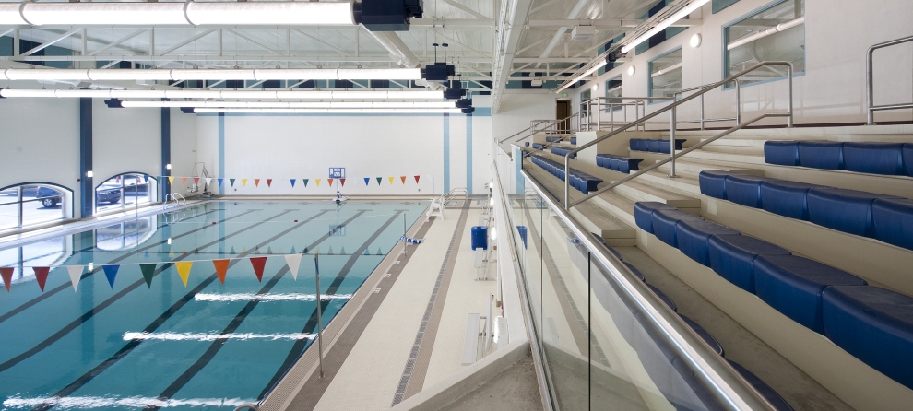
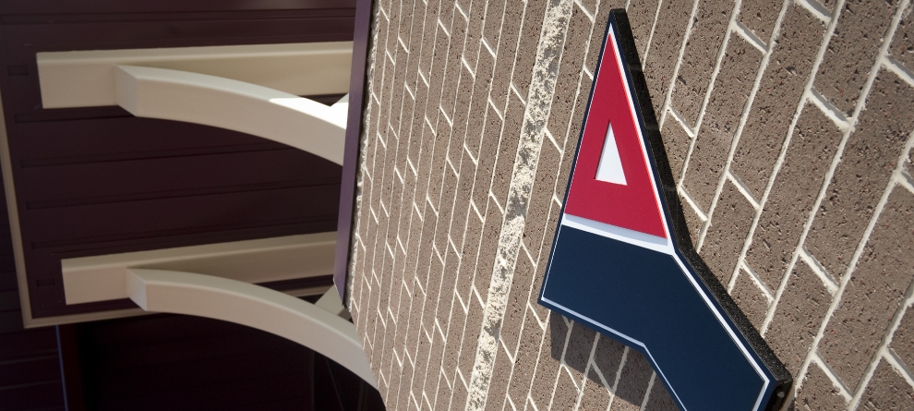
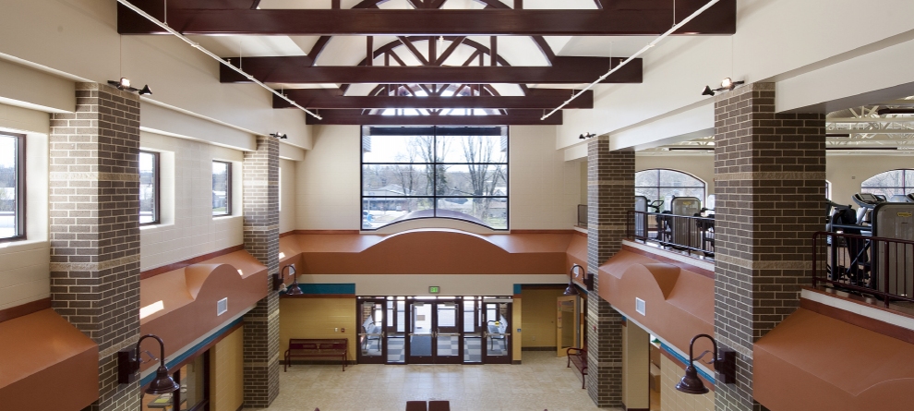
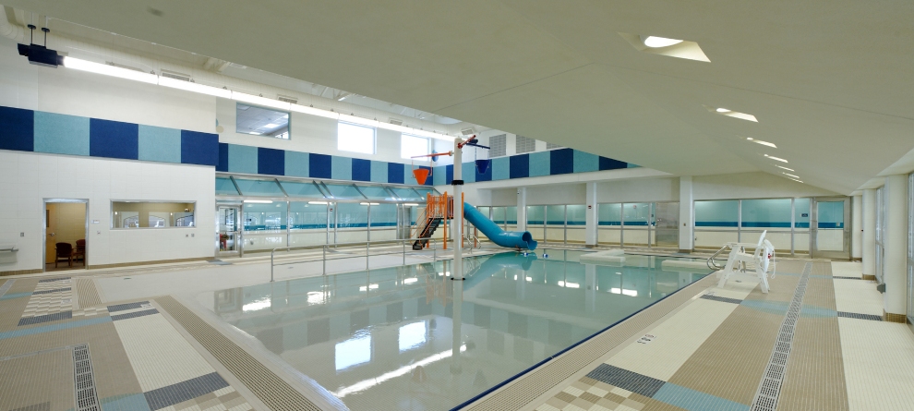
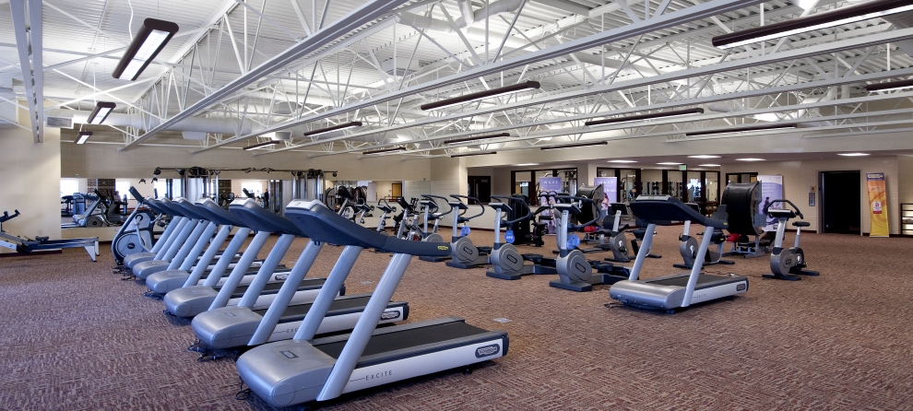
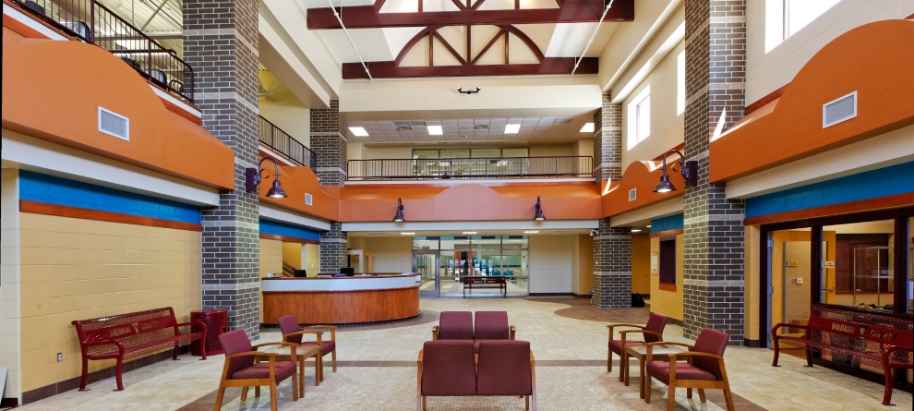
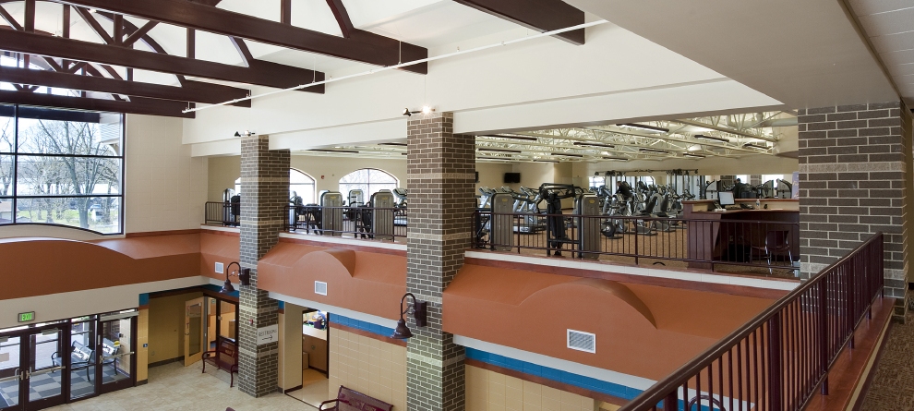
Wabash County YMCA
Location - Wabash, Indiana
Project - New Construction
Completed - May 2009
Square Feet - 76,000
Construction Cost - $13,028,444
The Wabash YMCA is a two-story 76,000 sf family-focused recreational and wellness facility located south of downtown Wabash, Indiana and is a collaboration between Wabash County YMCA and Wabash County Hospital. The new facility offers multipurpose space including leased space and flexible gymnasiums that serve both the YMCA members, and also a wide range of community-based interests. The entry to the YMCA includes a vestibule and two-story atrium with a reception desk to greet new visitors and control access to the facility from non-members, a café complete with comfortable seating and two Wi-Fi lounges, and also serves as an entry point for the public to watch competitive swimming events.
Servicing needs for both health and wellness, the recreational aspects include a variety of indoor sports including a 6-lane competitive pool with elevated seating, a family pool with zero depth entry and spray splash features, an indoor track, tennis, racquetball, and basketball courts, child watch and fitness center. The hospital component is 5,550 sf of space for physical rehabilitation and therapy services. The link between recreation and wellness allows for an ideal relationship between human and health services.
The YMCA includes two separate buildings, one for the YMCA and one for the Outpatient Hospital. Each building has its own primary entry. Both buildings include covered canopies at the entry. The hospital has a drop-off zone with a drive-under canopy near the door.
Wabash County YMCA
Location - Wabash, Indiana
Project - New Construction
Completed - May 2009
Square Feet - 76,000
Construction Cost - $13,028,444
The Wabash YMCA is a two-story 76,000 sf family-focused recreational and wellness facility located south of downtown Wabash, Indiana and is a collaboration between Wabash County YMCA and Wabash County Hospital. The new facility offers multipurpose space including leased space and flexible gymnasiums that serve both the YMCA members, and also a wide range of community-based interests. The entry to the YMCA includes a vestibule and two-story atrium with a reception desk to greet new visitors and control access to the facility from non-members, a café complete with comfortable seating and two Wi-Fi lounges, and also serves as an entry point for the public to watch competitive swimming events.
Servicing needs for both health and wellness, the recreational aspects include a variety of indoor sports including a 6-lane competitive pool with elevated seating, a family pool with zero depth entry and spray splash features, an indoor track, tennis, racquetball, and basketball courts, child watch and fitness center. The hospital component is 5,550 sf of space for physical rehabilitation and therapy services. The link between recreation and wellness allows for an ideal relationship between human and health services.
The YMCA includes two separate buildings, one for the YMCA and one for the Outpatient Hospital. Each building has its own primary entry. Both buildings include covered canopies at the entry. The hospital has a drop-off zone with a drive-under canopy near the door.
