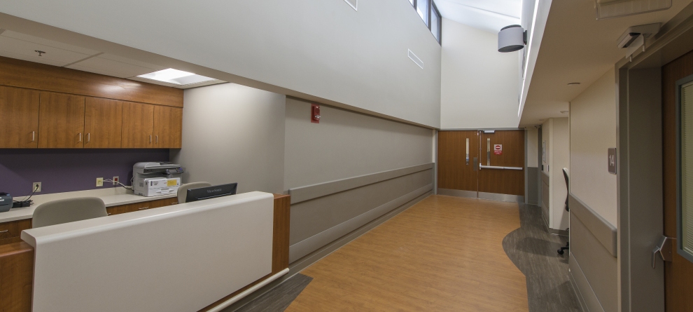
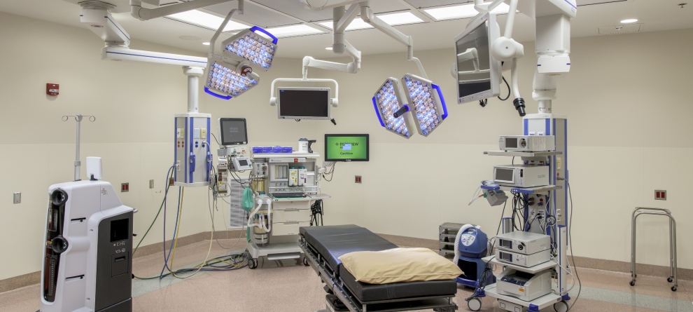
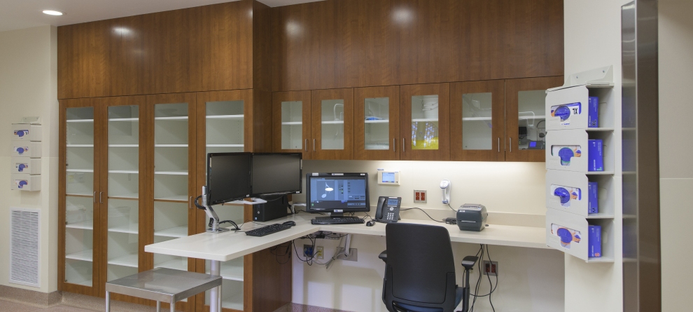
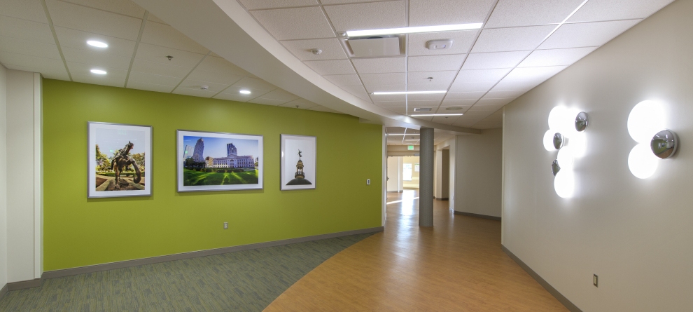
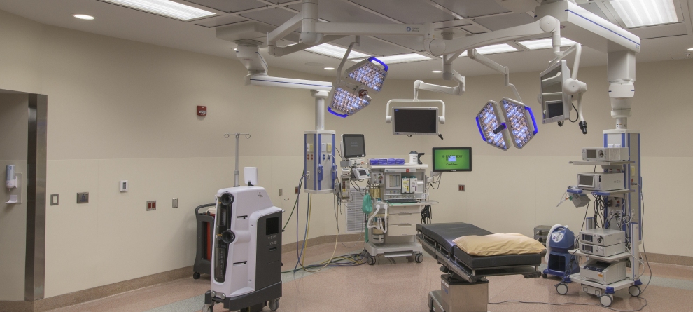
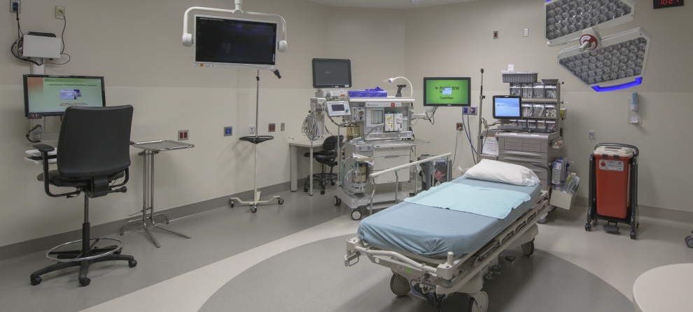
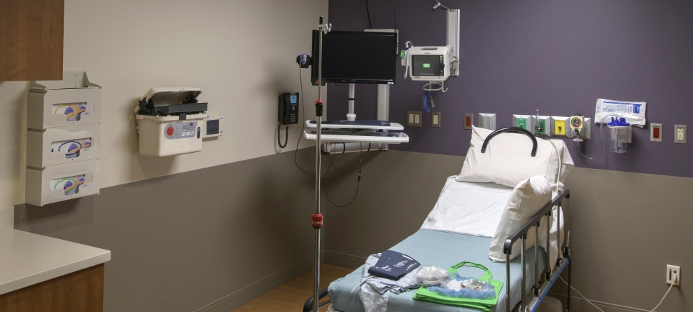
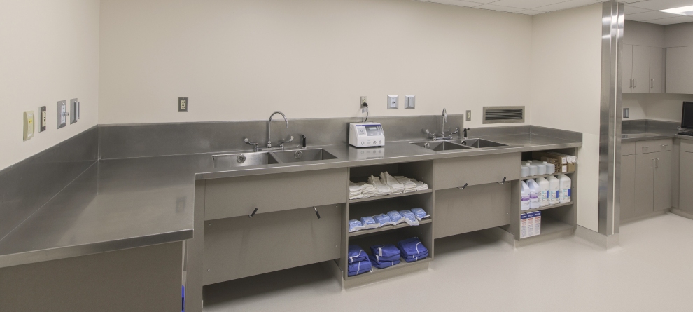
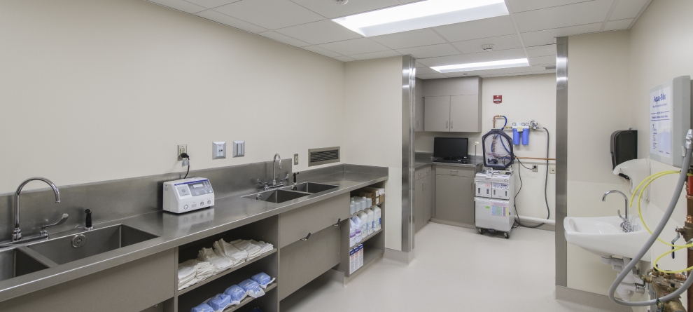
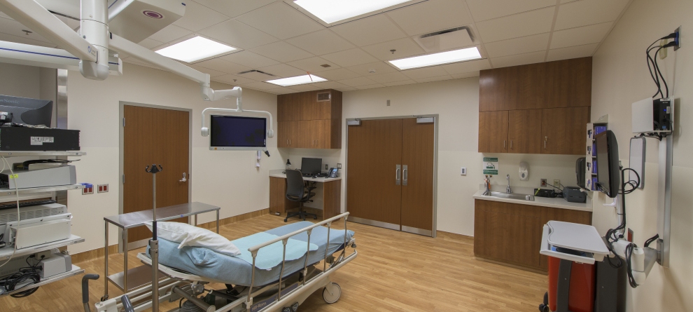
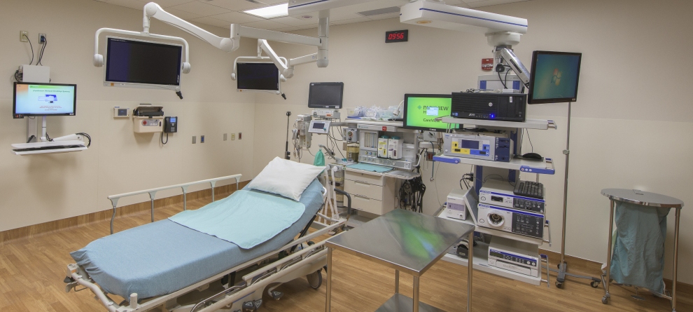
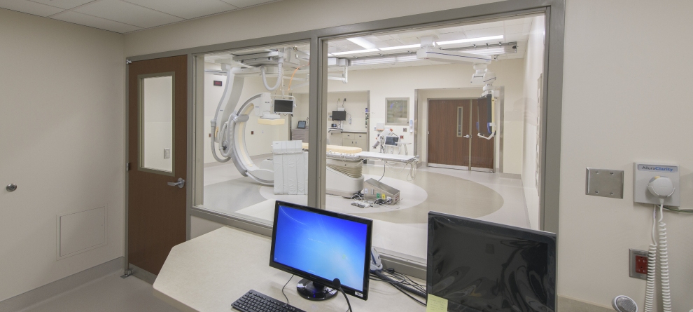
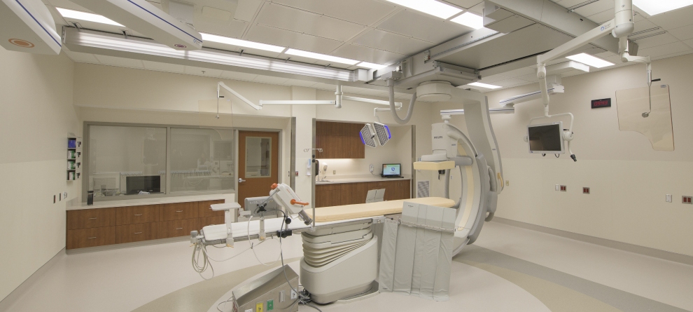
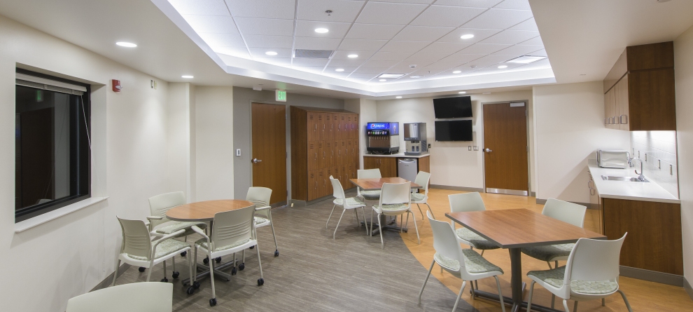
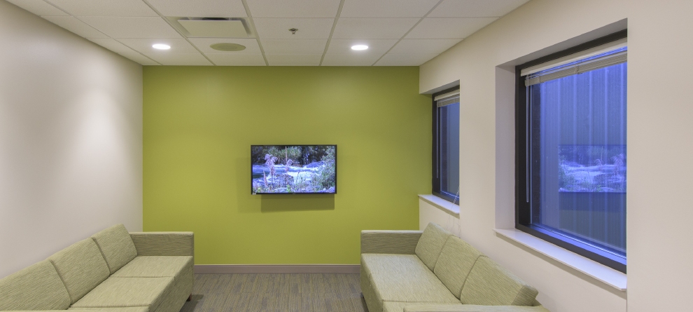
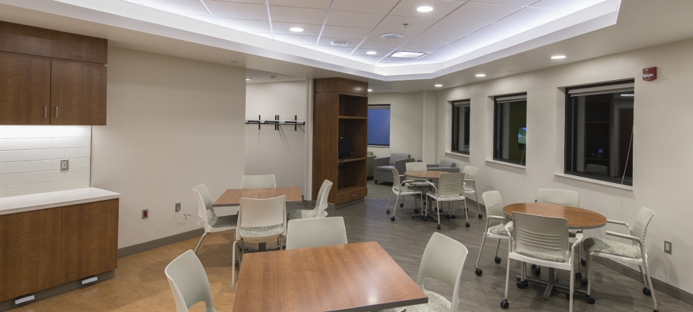
Parkview Randallia Procedural Center
Location: Fort Wayne, Indiana
Project Size: 60,283 sf
Construction Cost: N/A
Completion Date: 2018
The client’s vision was to consolidate procedural services into one area of the hospital, expand on those services, and keep the department operational while under construction. Four operating rooms were available at all times. This led to a daunting amount of complexity for the designers, contractors, and hospital staff. Overall, the project required 4 design packages and approximately 13 construction phases over the period of 3 years. Also adding to the complexity was the existing structure framework and utilities to work around. With great effort and coordination, the final outcome significantly improved the functionality of the procedural center for patients and staff.
Four of the existing Class C operating rooms were enlarged to have a better working footprint. Each was outfitted with state-of-the-art booms, laminar ceiling system, satellite radio, and integration systems. Each OR has a universal set up as well as C-section and baby accommodations. Two OR’s were shelled to allow for future growth. To provide better care for the increasing number of outpatient procedures, two new Class B minor procedure rooms were created with similar technology.
Endoscopy received a new suite that includes 2 procedure rooms, 2 shelled rooms for future growth, new pre-wash, wash and support spaces. Each of the Endo rooms has new booms, lighting, storage and work stations.
Cath and Interventional Radiology were new service lines that were brought into the procedural center. These share a room that encompasses the complexity of both. Lead lined with new booms and equipment, this room required the greatest amount of coordination between designers, clients, contractors, and vendors.
To accommodate a growing procedural volume at the Randallia campus, a greater number of pre/post rooms were required. In total, there are twenty-nine new rooms, three of which can be used for infection isolation. A restroom and a sub-nurse station is shared between every two rooms. The greatest design challenge was defining a standard module that could work within the existing irregular column layout.
Parkview Randallia Procedural Center
Location: Fort Wayne, Indiana
Project Size: 60,283 sf
Construction Cost: N/A
Completion Date: 2018
The client’s vision was to consolidate procedural services into one area of the hospital, expand on those services, and keep the department operational while under construction. Four operating rooms were available at all times. This led to a daunting amount of complexity for the designers, contractors, and hospital staff. Overall, the project required 4 design packages and approximately 13 construction phases over the period of 3 years. Also adding to the complexity was the existing structure framework and utilities to work around. With great effort and coordination, the final outcome significantly improved the functionality of the procedural center for patients and staff.
Four of the existing Class C operating rooms were enlarged to have a better working footprint. Each was outfitted with state-of-the-art booms, laminar ceiling system, satellite radio, and integration systems. Each OR has a universal set up as well as C-section and baby accommodations. Two OR’s were shelled to allow for future growth. To provide better care for the increasing number of outpatient procedures, two new Class B minor procedure rooms were created with similar technology.
Endoscopy received a new suite that includes 2 procedure rooms, 2 shelled rooms for future growth, new pre-wash, wash and support spaces. Each of the Endo rooms has new booms, lighting, storage and work stations.
Cath and Interventional Radiology were new service lines that were brought into the procedural center. These share a room that encompasses the complexity of both. Lead lined with new booms and equipment, this room required the greatest amount of coordination between designers, clients, contractors, and vendors.
To accommodate a growing procedural volume at the Randallia campus, a greater number of pre/post rooms were required. In total, there are twenty-nine new rooms, three of which can be used for infection isolation. A restroom and a sub-nurse station is shared between every two rooms. The greatest design challenge was defining a standard module that could work within the existing irregular column layout.
