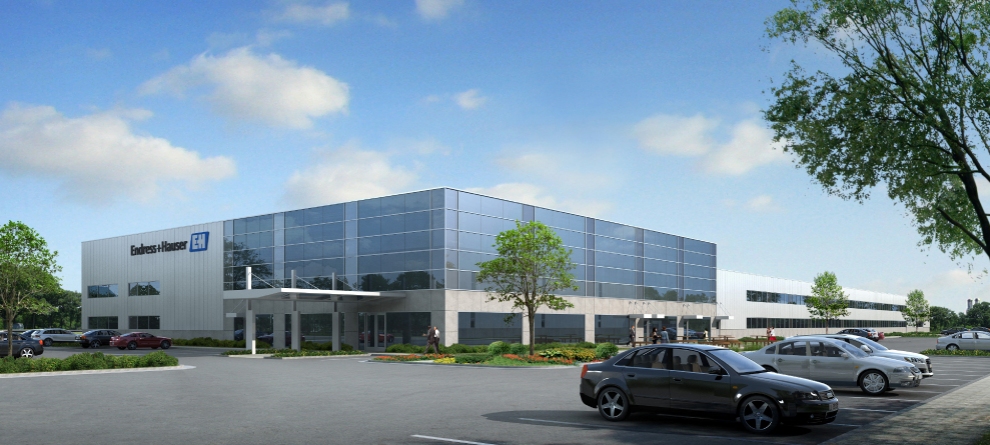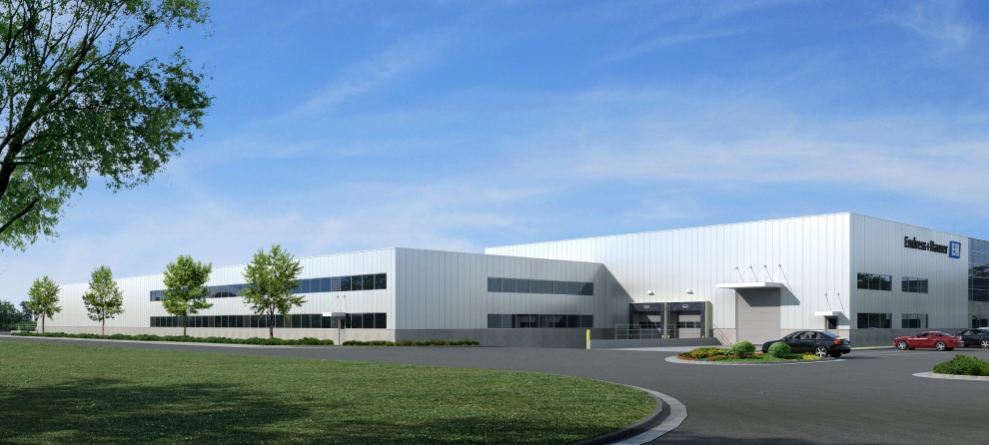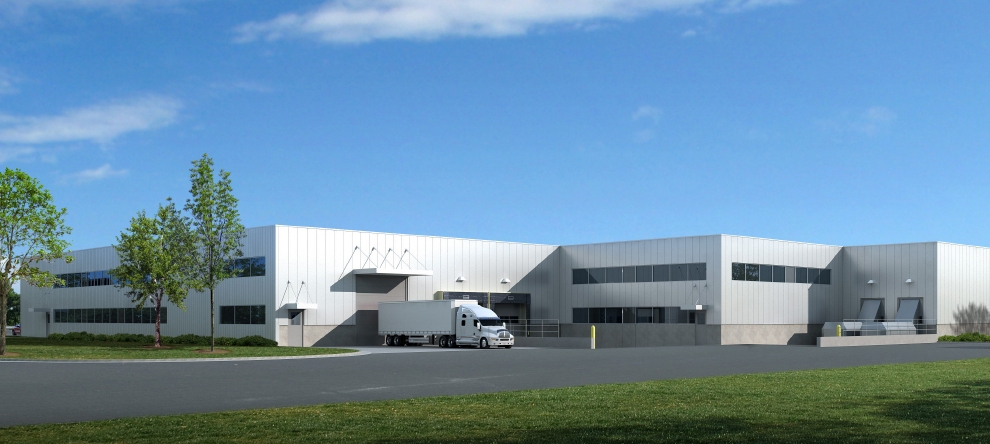


Endress Hauser Automation Building
Similar to their home country, E+H values the protection and preservation of the environment, which is why they have strived to incorporate environmentally friendly practices into their facilities and manufacturing processes when economically possible. Their goal of achieving LEED certification was met on September 30, 2013 for their newly completed 108,875 square foot facility. A one story processing/ manufacturing area houses the equipment necessary for production, and an attached two story space houses the office and administrative functions.
Endress + Hauser’s campus was already established when the Automation building was constructed, but the design team made every effort to provide as many sustainable amenities as possible. Bike racks and showers are made available for those occupants wishing to use an alternative means of transportation, along with specially designated, priority parking spots for fuel-efficient vehicles. The vegetated open space surrounding the facility was made as expansive as possible using water-efficient plants, which exceeded the zoning requirements by 96%.
In order to reduce the company’s contribution to the heat island effect, all of the roofs were covered with white TPO. A few smaller industries are near the campus, so light pollution became a concern that was addressed through the use of more efficient bulbs and directional light fixtures.
Potable water was a factor in the selection of the plumbing fixtures within the facility as well as the site irrigation system. Low-flow fixtures such as toilets, urinals, and shower heads reduced the necessary potable water by 39%. A BAS will monitor and log the domestic water usage. This data collection will help the owner analyze periods of low and/or high use. The recirculation pumps on the tank type systems are able to be shut off by the Building Automation System (BAS) during unoccupied periods.
All on-site storm water, which includes run off from roof surfaces, parking areas, hardscapes, and open space, will be diverted to an existing on-site storm water detention pond. In turn, this collected water will be used to irrigate all of the landscaping. No potable water will be wasted on the site design.
The Automation building will utilize a closed-loop, pond coupled geothermal water source heat pump system that will allow for more efficient heating and cooling of the building. The loops are placed at the bottom of the 2.7 acre storm retention pond. All geothermal pipes are insulated for maximized efficiency. High efficiency roof top units and air side economizers over the production area are used for summer dehumidification and free cooling when available. Recovering energy from exhausted air is another strategy used within the HVAC system.
For the office areas, indoor ceiling-hung extended-range heat pumps with supply, return, exhaust, and fresh air ducts are used to achieve thermal zone temperature set points. Space mounted CO2 sensors will modulate the heat pump outdoor air dampers to maintain maximum allowable CO2 levels for greatest energy savings. The Building Automation System (BAS) will have digital controls with open protocol provisions as well as internet access for off-site monitoring and adjustments.
Solatube skylights and ribbon windows allow access to natural daylight and minimize the energy required by traditional lighting. Interior lights near exterior windows, as well as shipping and manufacturing areas, will also be controlled by photo sensors for daylight harvesting.
Endress Hauser Automation Building
Similar to their home country, E+H values the protection and preservation of the environment, which is why they have strived to incorporate environmentally friendly practices into their facilities and manufacturing processes when economically possible. Their goal of achieving LEED certification was met on September 30, 2013 for their newly completed 108,875 square foot facility. A one story processing/ manufacturing area houses the equipment necessary for production, and an attached two story space houses the office and administrative functions.
Endress + Hauser’s campus was already established when the Automation building was constructed, but the design team made every effort to provide as many sustainable amenities as possible. Bike racks and showers are made available for those occupants wishing to use an alternative means of transportation, along with specially designated, priority parking spots for fuel-efficient vehicles. The vegetated open space surrounding the facility was made as expansive as possible using water-efficient plants, which exceeded the zoning requirements by 96%.
In order to reduce the company’s contribution to the heat island effect, all of the roofs were covered with white TPO. A few smaller industries are near the campus, so light pollution became a concern that was addressed through the use of more efficient bulbs and directional light fixtures.
Potable water was a factor in the selection of the plumbing fixtures within the facility as well as the site irrigation system. Low-flow fixtures such as toilets, urinals, and shower heads reduced the necessary potable water by 39%. A BAS will monitor and log the domestic water usage. This data collection will help the owner analyze periods of low and/or high use. The recirculation pumps on the tank type systems are able to be shut off by the Building Automation System (BAS) during unoccupied periods.
All on-site storm water, which includes run off from roof surfaces, parking areas, hardscapes, and open space, will be diverted to an existing on-site storm water detention pond. In turn, this collected water will be used to irrigate all of the landscaping. No potable water will be wasted on the site design.
The Automation building will utilize a closed-loop, pond coupled geothermal water source heat pump system that will allow for more efficient heating and cooling of the building. The loops are placed at the bottom of the 2.7 acre storm retention pond. All geothermal pipes are insulated for maximized efficiency. High efficiency roof top units and air side economizers over the production area are used for summer dehumidification and free cooling when available. Recovering energy from exhausted air is another strategy used within the HVAC system.
For the office areas, indoor ceiling-hung extended-range heat pumps with supply, return, exhaust, and fresh air ducts are used to achieve thermal zone temperature set points. Space mounted CO2 sensors will modulate the heat pump outdoor air dampers to maintain maximum allowable CO2 levels for greatest energy savings. The Building Automation System (BAS) will have digital controls with open protocol provisions as well as internet access for off-site monitoring and adjustments.
Solatube skylights and ribbon windows allow access to natural daylight and minimize the energy required by traditional lighting. Interior lights near exterior windows, as well as shipping and manufacturing areas, will also be controlled by photo sensors for daylight harvesting.
